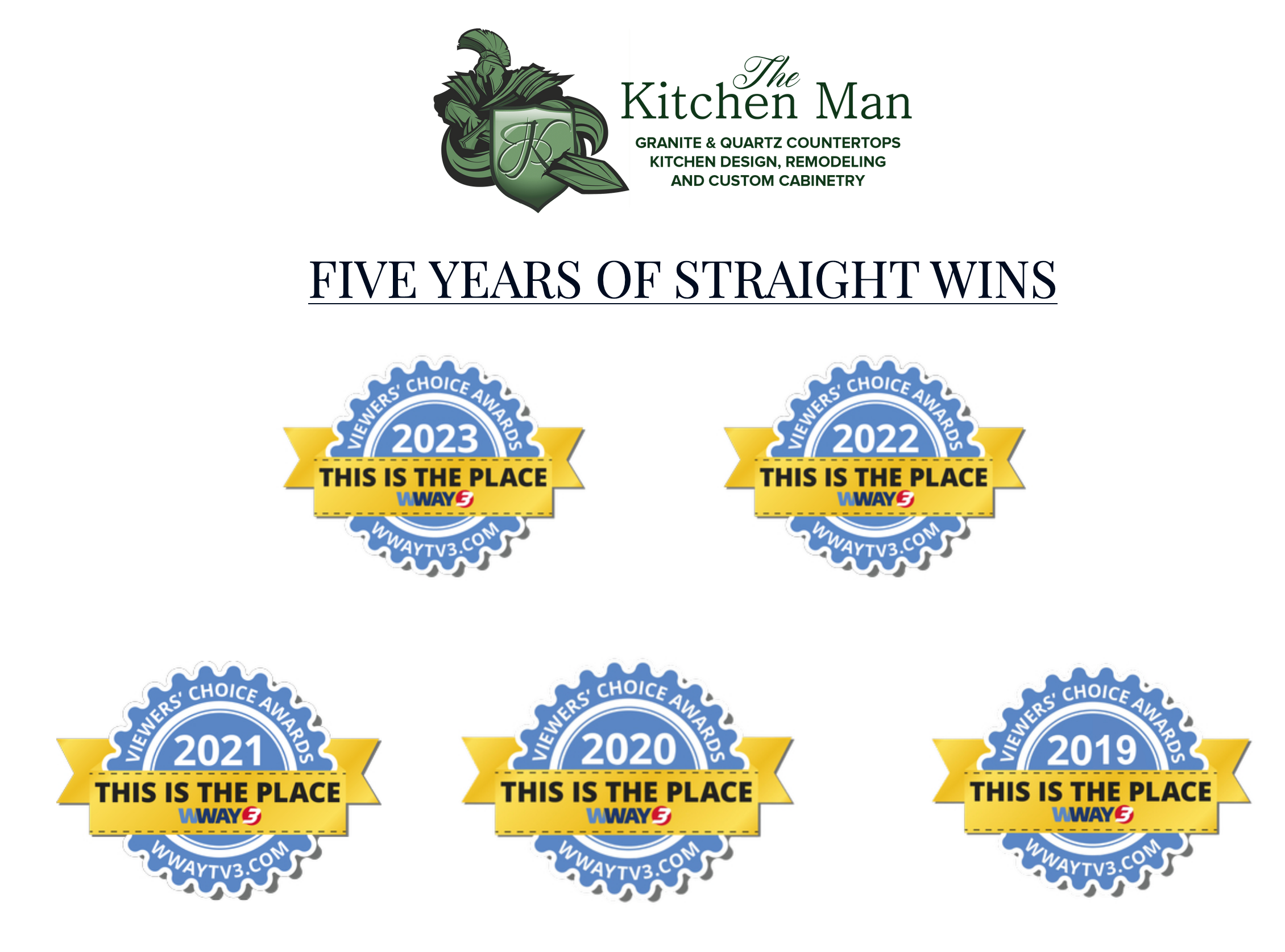Questions to Ask Yourself Before Remodeling Your Kitchen
You’ve been dreaming of a new kitchen for years and decided it’s finally time to make it a reality. So where do you start? In one of our recent blogs we talk about how critical it is to have a PLAN. But, before you even begin this phase, you’ll need to ask yourself a few questions about how you would like your new kitchen to function. Your answers are important ingredients for designers and builders you choose to work with. Here’s a look at some of those initial items to ponder.
How will my kitchen be used?
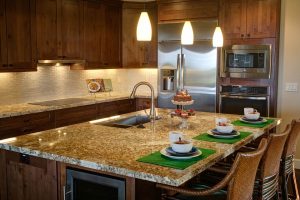
If you plan on using your kitchen exclusively as a cooking space and maybe even prefer a little privacy while you cook, a smaller kitchen could suit your needs. If you envision your new kitchen as a place to entertain, you might need to open up the space and consider how this could influence your work zones. This is especially true if you want to incorporate a kitchen island that includes a sink and/or stove top.
If you know young ones will be doing homework in the heart of your home or use the kitchen yourself to pay bills and check email, a banquette with comfortable seating is one potential option.
Kids already out of the house? A large dining area may not be necessary. A cozy nook or island seating space could fit your needs, instead.
How will we dine?
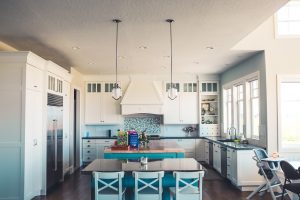
This is a question that can open the door to many more, but upon careful consideration of this particular aspect of your new kitchen, you’ll find answers that will greatly aid designers during the next phase.
First, determine the number of people you regularly expect in your kitchen. From there consider the seating and storage options each answer brings.
An island can be a great solution for those with minimal seating needs and can carry the added bonus of additional cabinets and work-space.
If you have a large family and expect to entertain often, an island in combination with a table can provide not only additional seating space, but the option to utilize it as an appetizer station or self-serve buffet space.
As for the table only option, remember to think about what shape and size will best accommodate your family and space.
Fresh food or prepackaged?

If you’re known to shop area farmers markets in search of local and seasonal ingredients, you might not need a ton of pantry space. But if your family survives on cereals, crackers and canned goods, a walk-in pantry might be for you.
Though fresh foods are consumed more quickly than packaged, resulting in less storage needs, they often take more space to prepare. If fresh is best for your family, consider an additional sink, prep stations and countertop surfaces.
Does my cooking and/or baking require special equipment ?
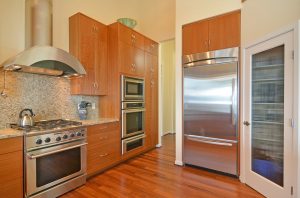
The art of baking brings with it many basic needs which can be better met in your newly designed kitchen. A fully extendable stand-mixer shelf could equip you with additional work space and can even be hidden behind cabinet doors when not in use.
If you want to step things up and have the room, a baking pantry with a marble countertop could provide the perfect space for preparing cookies, cakes and breads.
For someone who sautés, an overhead range hood versus a downdraft vent would be an ideal addition.
To hide or display?
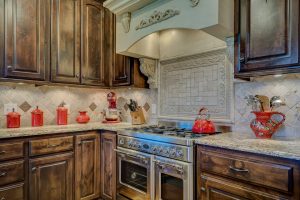
If your ideal kitchen features sleek, clutter free countertops, The Kitchen Man can help you map out a space for all your gadgets and appliances. Corner cabinets are one potential solution, and you can even have drawers installed to make organization and ease of access a cinch.
Taking time to answer these questions about your dream kitchen before the initial planning phase begins will help ensure the results you desire.
When you’re ready to start planning, The Kitchen Man has special software and tools to help you craft a kitchen design that is flexible and easy to modify. This allows you to see how layout changes can open space, add storage, provide additional countertop and more.

